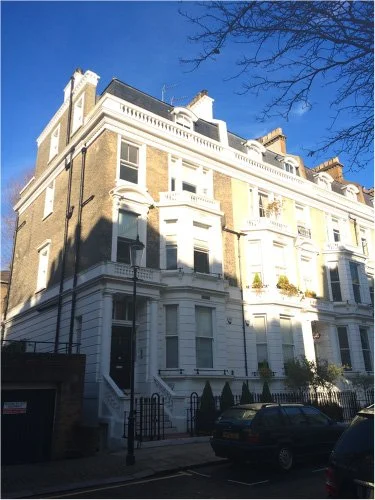Project Management
Completed Project
Adjoining Houses in Stafford Terrace, Holland Park, London W8
Grade 2 Listed Victorian Houses
Conversion from two apartments adjoining Grade 2 single period dwellings back into individual houses.
We ascertained that the local rental market has a lack of single period houses for rent. Undertaking a valuation of the proposed size of the property, number of reception rooms, bedrooms and bathrooms, we provided a cost build forecast and expected rental income of £5000 - £6000 per house per week.
No 1 Stafford Terrace works
Works included extensive removal of wet and dry rot to rear staircase external fabric and decorative plaster ceiling areas. Due to extensive damage to interior plaster ceilings, walls, decorative woodwork and staircase areas, we obtained approval from Building Conservation not to replicate the period interior entirely and to provide a modern contemporary interior.
No 2 Stafford Terrace works
The property was in much better condition, retaining most original feature plaster work, decorative woodwork and staircase areas. The interior was a mixture of modern in the kitchen and bathroom areas and with period styles due to the abundance of original features.
Both buildings required extensive upgrading to provide central heating, hot water, plumbing with waste pipework through the void within the party wall and lowered ceilings to basement corridors to hide services. Alterations to the internal fabric to accommodate the services was agreed by extensive liaison with the Conservation Office to agree on works to allow building to function in 21st Century with consideration to building’s Grade 2 listing.

